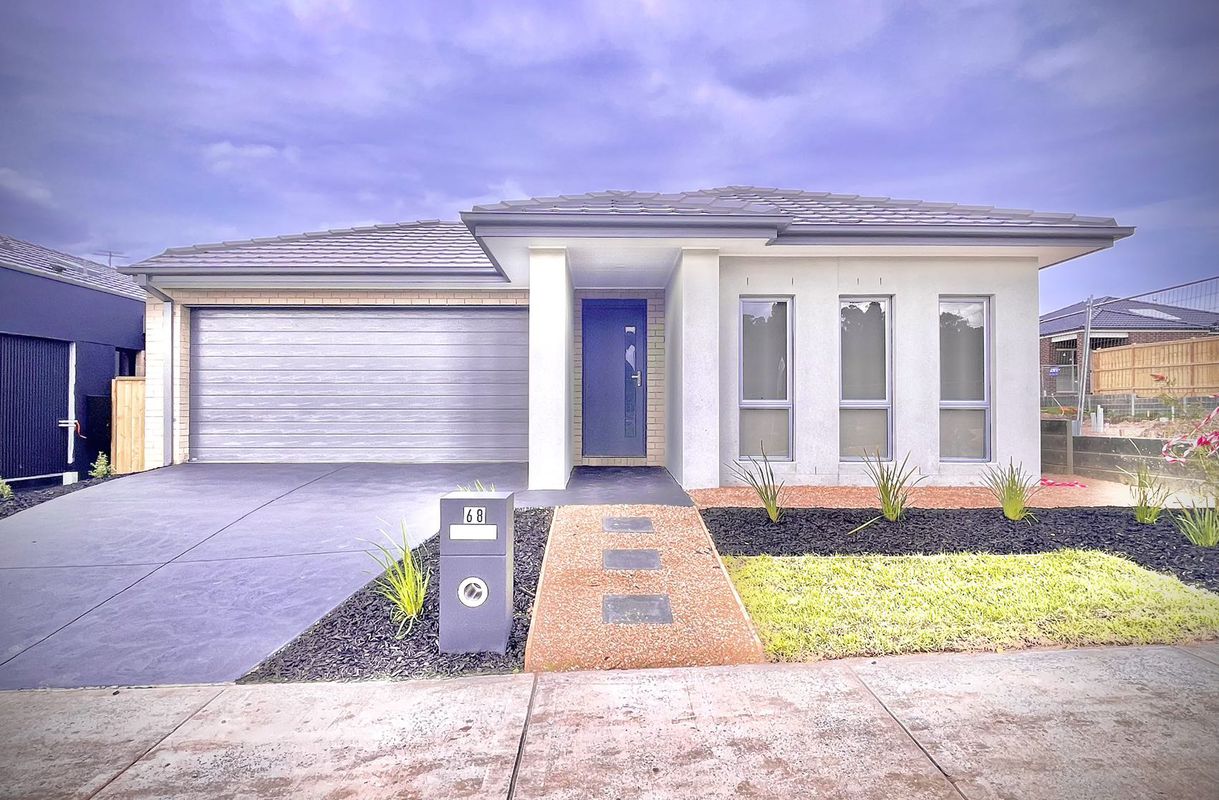|
Call us anytime (03) 8566 6777 |
|
Drop us a line [email protected] |

|
Call us anytime (03) 8566 6777 |
|
Drop us a line [email protected] |

| 4 Beds | 2 Baths | 2 car spaces |

This architect designed split-level residence is perfectly positioned at the end of a leafy cul de sac presenting an outstanding setting for family living. Flooded with natural light, elements of space and style blend to create innovative interiors. A central kitchen with gas cooktop, dishwasher and ample breakfast bar adjoins a casual living area with panoramic views of the stunning tree-topped locale. Travel through to formal dining and a brilliantly bright sunken lounge with atrium style windows displaying further vistas of the panoramic scenery, including views to the Dandenongs. An elevated alfresco deck invites summer entertaining while the vast rear garden offers established citrus trees, pretty floras and abundant vegetable beds. Savouring further views of the neighbouring parklands are 3 generously proportioned bedrooms with BIRs/WIRs and a study/4th bedroom serviced by the adjacent family bathroom with shower and bath. The master features a sparkling ensuite. Impressively, residents of the tight-knit estate are offered private access to the tennis courts, oval and other park facilities. Highly regarded schools include walking distance to Milgate Primary School, and Our Lady of the Pines Primary School and zoned to East Doncaster Secondary College. Central to The Pines shops, Tunstall Square and Westfield, with both private school and public bus services within easy reach and freeway/Eastlink access nearby.



68 Duncombe Avenue, Officer
| 4 beds | 2 baths | 2 car spaces |

Do you own a home?
Prepare for profit. Download our top tips on how to get the highest and best price when selling.

Do you own a home?
Prepare for profit. Download our top tips on how to get the highest and best price when selling.